More on Nollig...
Why spend a little more time on Nollig? Because nobody else will! The castle actually has some interesting aspects to it. According to the outer structure, Nollig's main structure is compartmentalized, with living quarters on the right and only one way into the primary keep, which is on the left. The wooden platform is the only link between these two areas, unless of course there is one within that is not visible from the outside.
The backside (on the north side) of the keep has two cylindrical ends, but this does not necessarily imply two spiral stairways. Other keeps have similar construction but only one stairway. It is probable that the stairway is on the right side, and that some living space is available at various levels in the rest of the keep.
Below, the view of Nollig from behind, with the Rhein River further away behind the castle. Overall, the keep is in good condition and shows signs of regular upkeep.
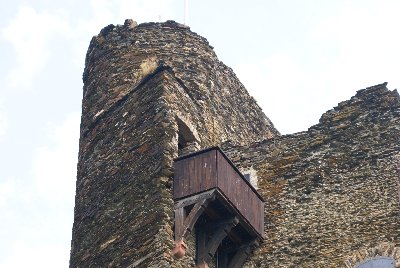
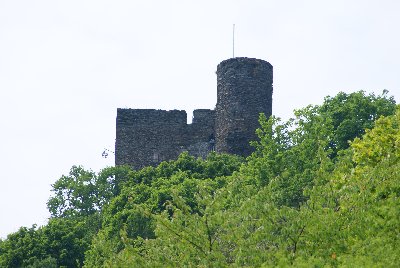
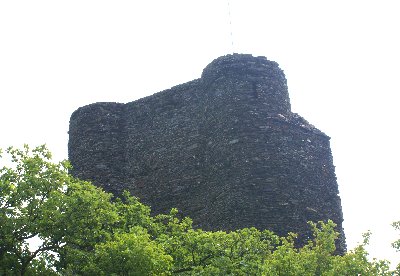
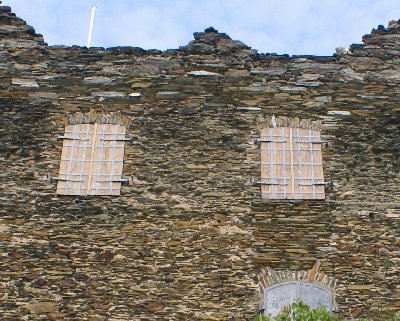
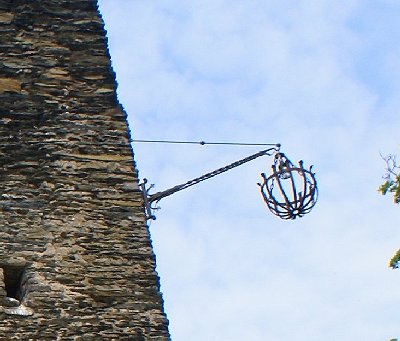
Below, two detailed views of Nollig, which demonstrate its level of upkeep. The windows are all closed with wooden shutters. These do not appear to be patterned after any original design, and they are in good condition. On the right is the lantern stand, a basket used to hold flammable material that would burn over a long period of time to light up what was probably the outer ward.