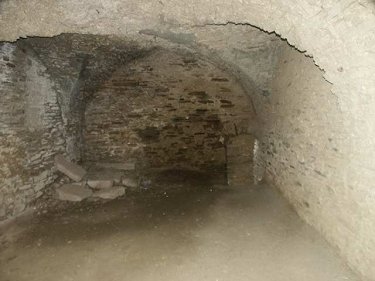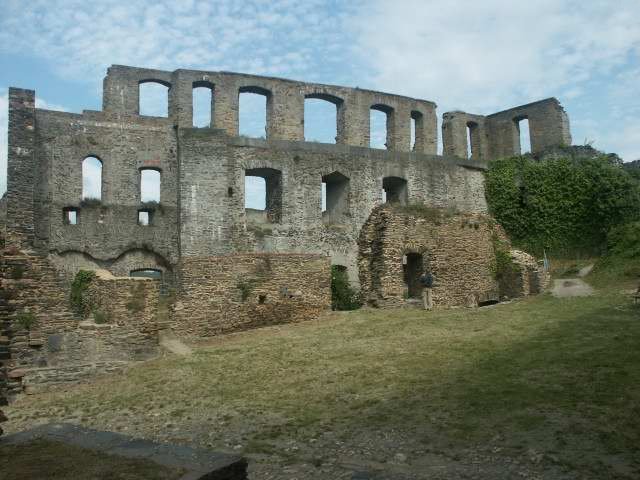Rheinfels
Another "then and now" photo set. This is a view of the main wall facing the river. Left, in 1979, and on the right in 2005. There are some key differences visible, including the removal of vegetation along the wall to prevent further crumbling of the structure. Also, you can see that the trees have of course grown over 26 years!
Below is a view in 2005 of the entire curtain wall facing the river.
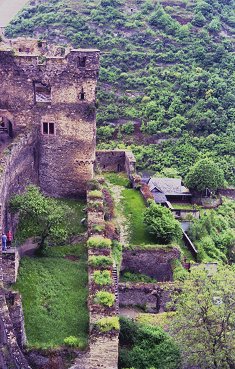
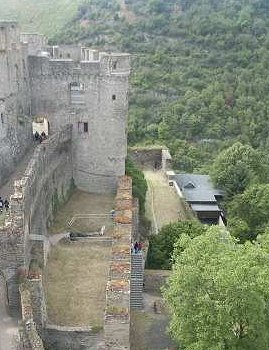
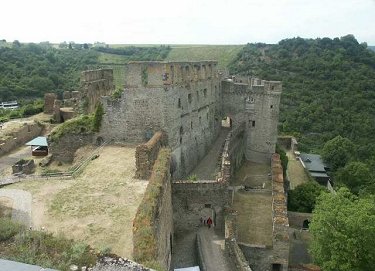
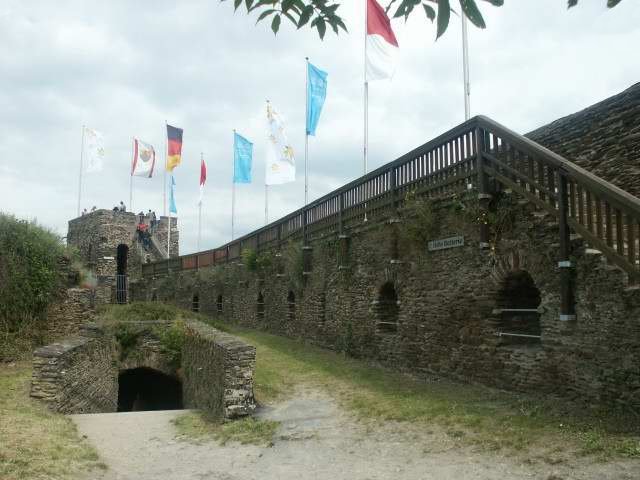
On the left, the view to the main tower. You can also explore the subterranean world of the fortress, which is quite extensive. From below the curtain wall you will find an entrance to a cavernous hall. By the way, watch your step! While coming down the steps in the left photo I caught my foot on a mishapen rock and went flying headlong, wrenching my ankle!
Below, part of the subterranean interior. Note the arching of the ceilings to improve structural strength. This was virtually the only way fortresses could have stone floors and ceilings. Otherwise, they were made of wood with wooden beams for support.
Below left, the reverse side of the curtain wall. There was a floor at each row of windows, thus this section once had three stories. In this case, the floors were wood. Modern construction techniques and materials allow for larger and higher buildings, at less cost and using less mateirals.
